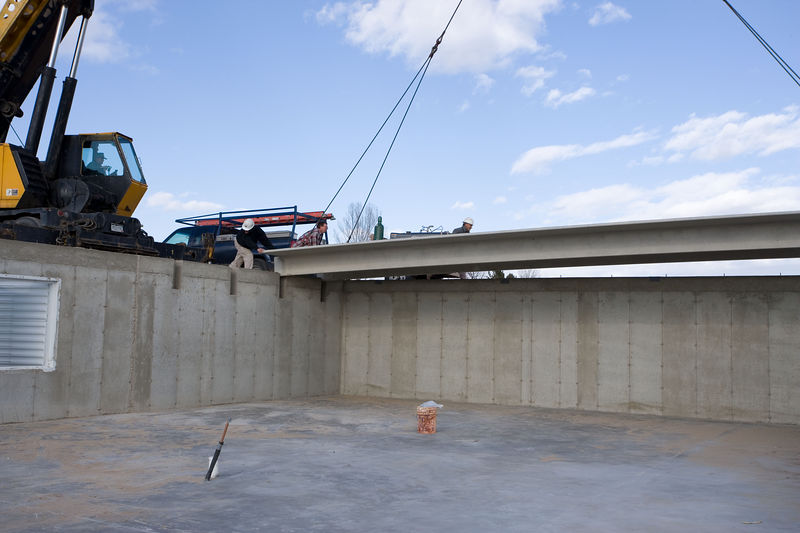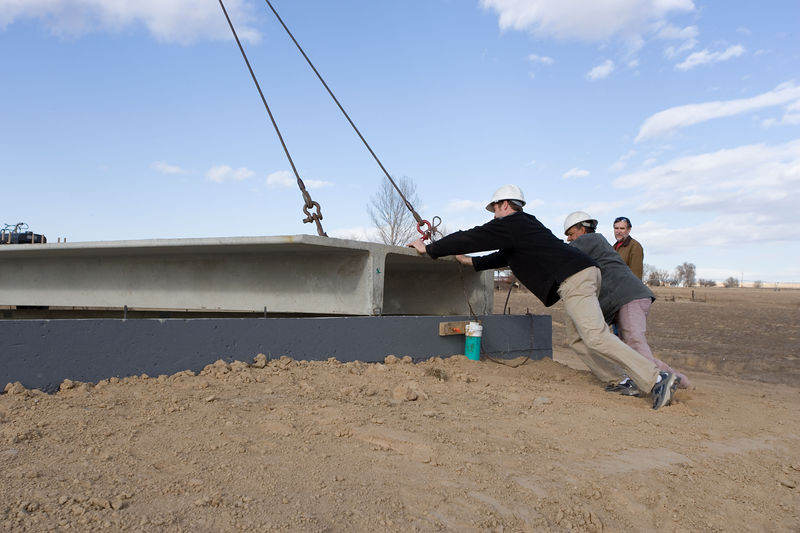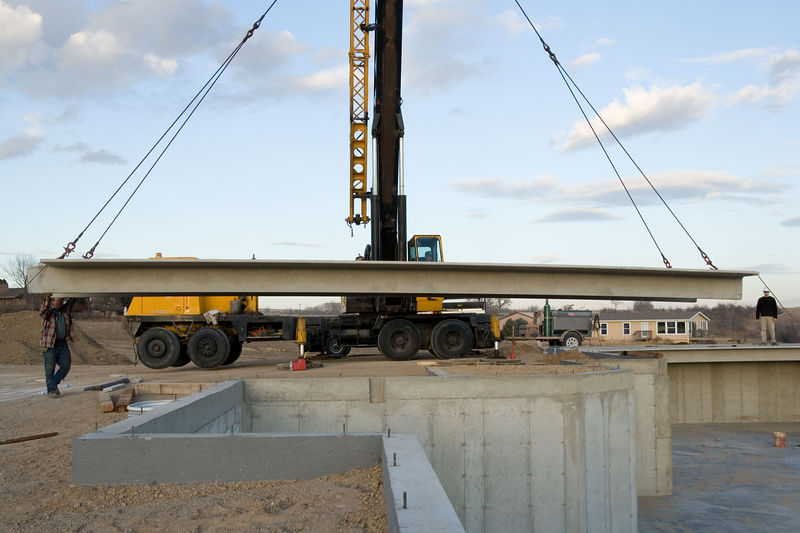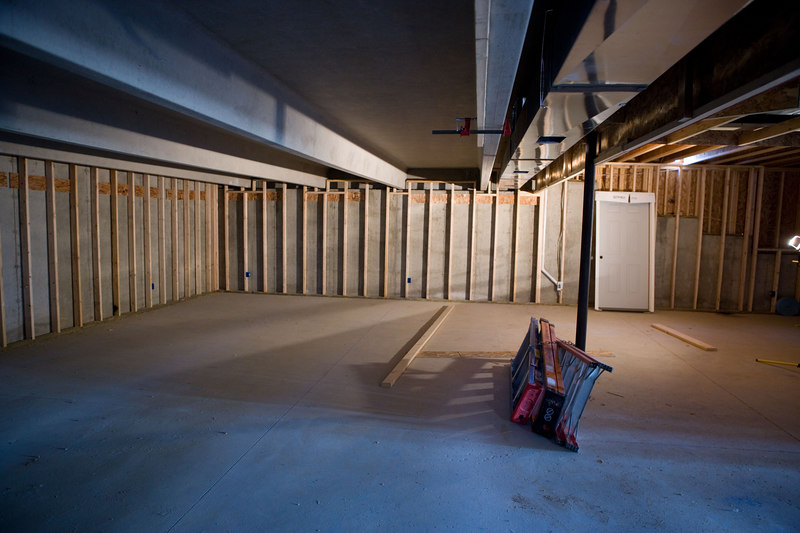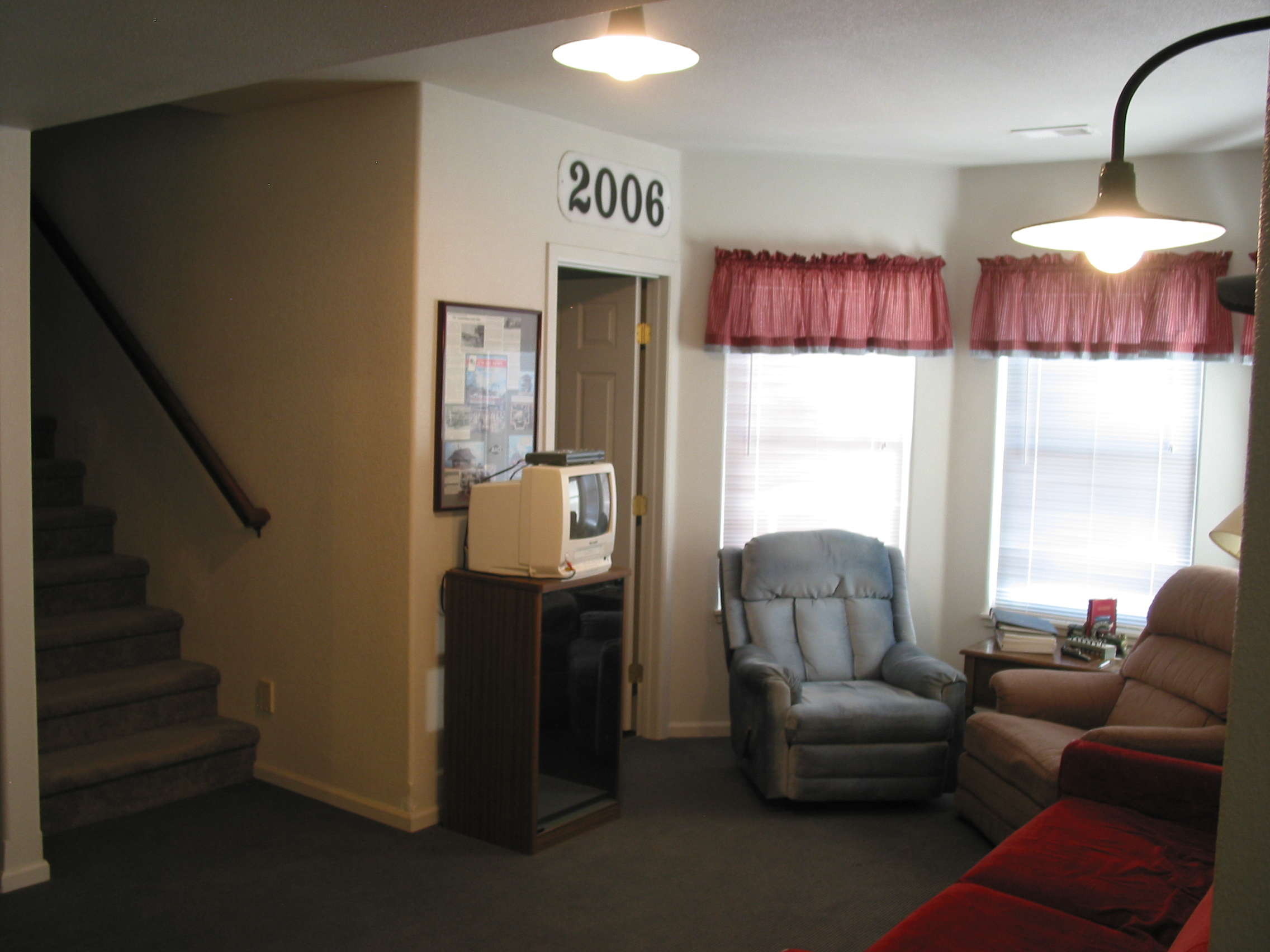When a suitable new, “empty-nester” home was not found in 2005, wife Katie and I decided to build a new home. The lot allowed for a walk-out basement, aka a walk-in railroad entrance- a nice feature for visiting crew members.
Extra Space
To increase railroad space beyond the footprint of the living quarters, I consulted with several who had utilized the space under their garage. What eventually resulted was using a pair of Twin Tee Precast concrete beams placed side by side for the garage floor. At 10’x40’ each, this added almost 800 sq’ to the available RR space. Plus it was post-free, allowing free movement from the basement into this increased space. The MRP 2009 “Rear Platform” features a brief description of this process.
Finishing the garage area ceiling
The concrete “Tees” did not make for an appealing ceiling in this area of the basement and proved to be a source of significant heat loss, so I decided to sheetrock the ceiling to match the walls and the rest of the basement. To hold the ceiling up I used Liquid Nails to glue 2x4 studs to the base of the Tee legs, clamping the studs to the legs for 24 hours. Inset panels were then made from OSB with 2x4 spacers and fiberglass insulation installed between the garage floor and the OSB. This greatly reduced heat loss from the basement.
The panels were then lifted into place between the Tee legs and short 2x4 pieces were fitted/pounded into place, pressing up on the panels to hold them against the underside of the garage floor, and down on the 2x4’s that had been glued to the legs. OSB strips were then added along the length of the Tee legs. Wiring for eventual room lights had been installed as each panel was being lifted into place. Drywall, mud and tape, and some temporary lights finished the job.
Supporting Spaces
In designing the railroad space I also planned for a crew lounge with bathroom, a well-lit, comfortable workshop, and a dispatcher’s office for the eventual CTC machine.


